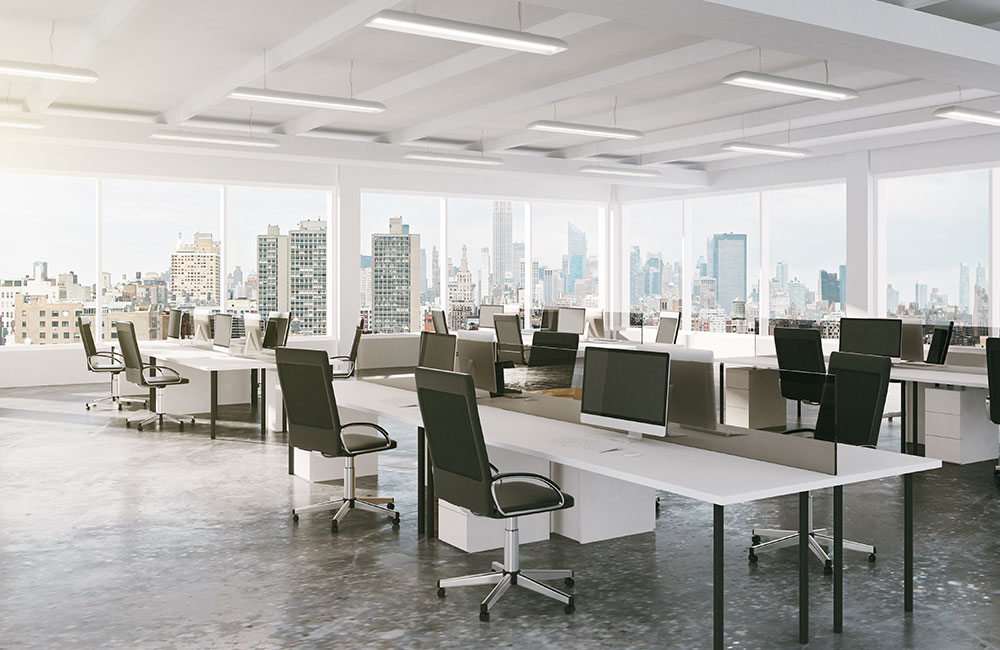At OREL, our teams have extensively helped clients estimate their office space needs, How much space they need to plan for their office now and for their future projected growth.
In this article we will explain:
How to calculate the :
- Space Planning per Employee
- Occupancy and Office Density needs
- Plan for future growth
OREL Office Space Area calculator help you to calculate the area required for your office.
Space Planning per Employee
Different Companies have varying needs on deliverables, employee comfort, productivity and collaborative space.
To understand these, the basic questions, you would need to as ask yourself:
- Maximize or minimize space allocated to each employee.
- Cabin space or open office.
- Individual desks or shared desks.
- Ratios of Permanent Office employees to Part time, flex or remote working.
- Space requirement of each department, if working styles and deliverables are different.
- Collaborative space, innovation centers, open areas.
- Operational Goals of the Company.
Density of Offices with Operational Examples
- High Density (60 – 100 square feet per employee): Majority open seating with few cabins. Eg: IT Software, BPO, Sales, Co-working, Customer Support.
- Average Density (100 – 200 square feet per employee): Mix of Cabins, Open seating. Traditional office layout, catering to requirements of various departments.
- Spacious (200 – 400 square feet per employee): Majority of the space consisting of large private offices. Corporate offices, Law firms, consulting firms.
To calculate the Space requirement for your next office, multiply your employee headcount by the number of square feet per employee that best fits your occupancy needs.
For example, a 50 person company with average space requirements would need an estimated _______ square feet (50 people x 150 sf/employee). Keep in mind this number does not account for future growth, but we go into more detail on that topic later in this article.
Space Allocation
When looking at Square feet per employee, this includes the common areas, For example, when we say 150 sft per person this includes the percentage of common areas allocated to that persons with regard to conference rooms, reception area, cafeteria, circulation spaces etc.,
Common and breakout areas are important, as it promotes team work, effective collaboration, innovation, socialization and also has an effect on productivity.
Accommodate space for Future Expansion
When determining how much office space you need, it is vital to plan for growth.
The expense of terminating a lease early combined with the costs of finding and moving offices is expensive. Because of this, it can be beneficial to add 10% to 20% to the total square footage you calculated to accommodate future growth.
Calculate your Office Area
Now that you actually have an Idea of the work stations, private cabins, reception, cafeteria etc., you now need to know the unit sizes, numbers and common areas to actually know the space required for your next office. You can do this using our free Office Space Calculator.
Our calculation is derived from a carefully-designed formula that weighs the number of employees, the amount of space desired for each employee and the use of common spaces.
This article is meant to give you an estimated range of how much space you will need. OREL, highly recommends working with a tenant representative and engaging an architect to determine exact requirements.
For further detailing of space planning for your office, kindly get in touch with us.
