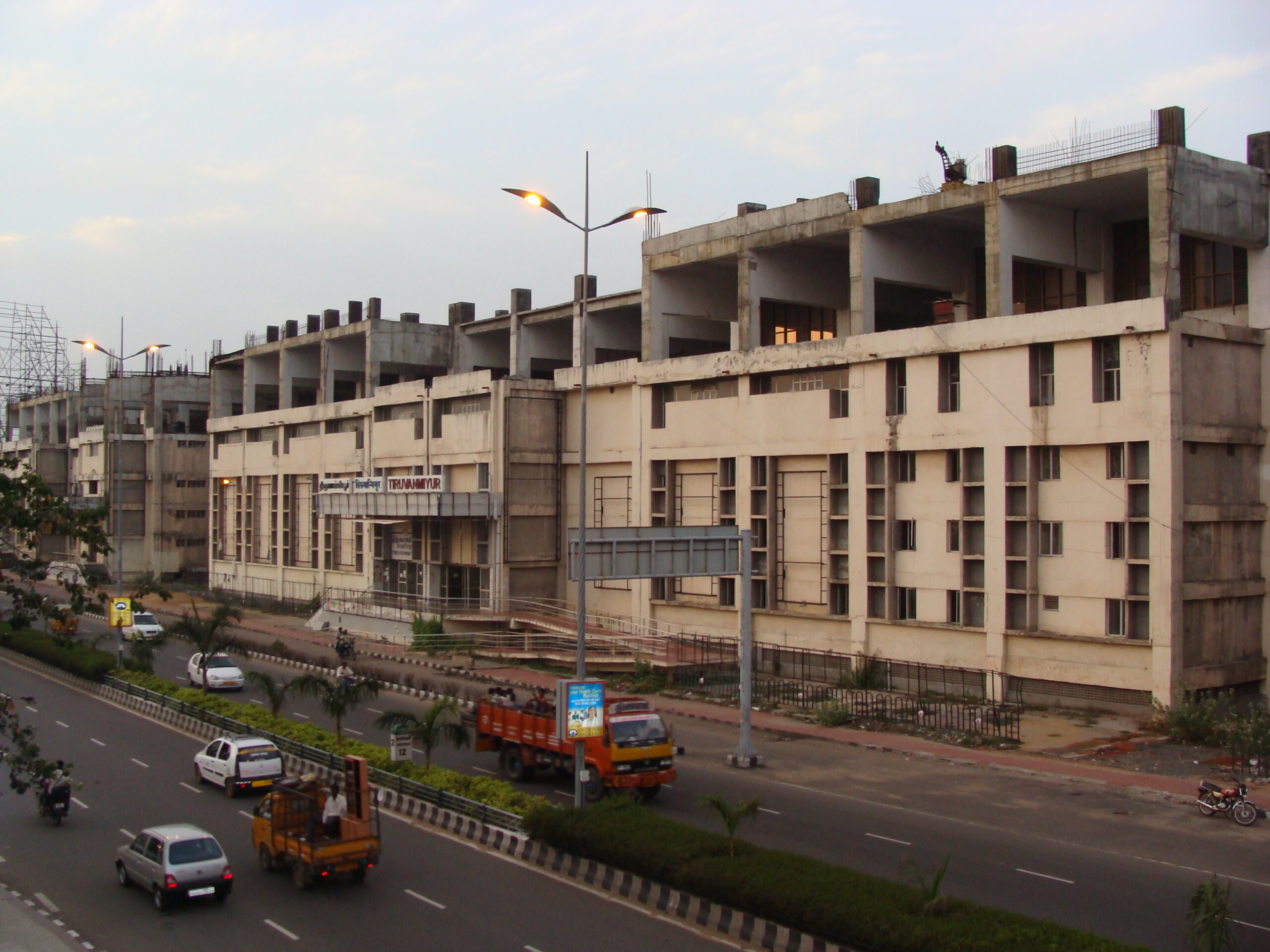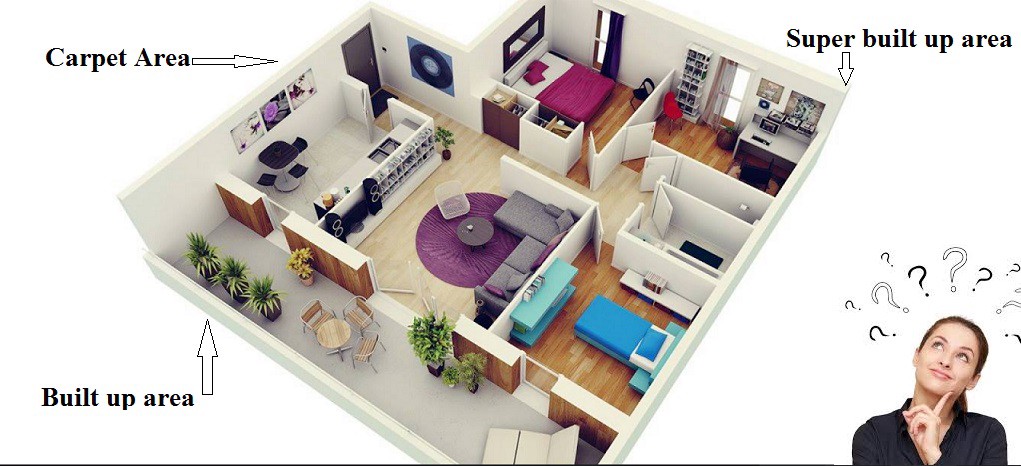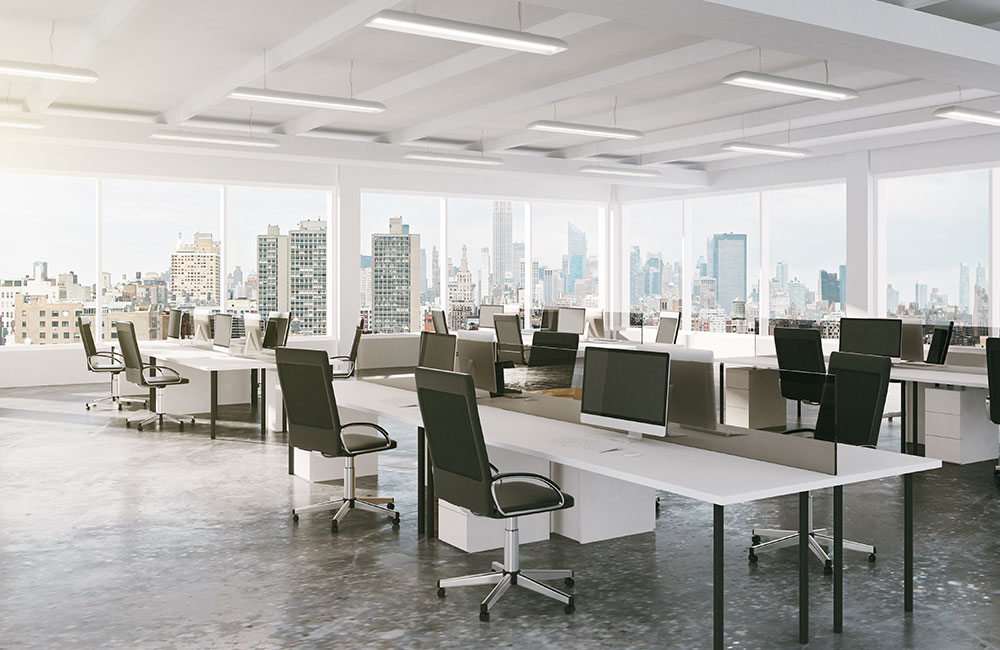Thiruvanmiyur is a largely residential neighbourhood in the south of Chennai and is Located at the starting point of East Coast Road (ECR) and along the Rajiv Gandhi IT Expressway. The subsequent rise of several information technology businesses, research centres and offices around Tidel Park, Ascendas, and Trill IT Park proved fortuitous for Thiruvanmiyur.
Thiruvanmiyur is a preferred choice among the IT professionals. It is also an attractive location for CEOs, high net-worth individuals (HNIs) and non-resident Indians (NRIs). Many Families and Youngsters have relocated from Tier 2 &3 cities.
Facilities & Connectivity:
The locality shares its neighbourhood with some of the premium localities of South Chennai such as Adyar& Besant Nagar. The area is well connected by Roads, Rail -accessible via the Thiruvanmiyur MRTS Station, which connects Velachery and Chennai Beach, 27mins away from the airport.
Besides closer to the IT Expressway, It is closer to ECR for weekend getaways, long drives etc…
In closest proximity be it:
- College – National institute of Fashion Technology, Anna University, IIT.
- Schools – Kalashetra, American International schools, Emerald kids Daycare & Preschool,
- Hospitals – Apollo speciality, Fortis Malar Hospital,
- Malls – Phoenix, Marina, Vivira.
- Hotels – Holiday inn hotel, Tourist Taj Wellington Mews.
- Theatres & Amusement Park – PVR Cinemas, Sathiyam Cinemas, VGP Golden Beach, MGM.
- Place of worship: The Valmiki temple, Marundeeswarar Temple, Pamban Swamigal Temple Shirdi Sai Baba Temple, Besan nagar church etc…
Property Options:
The property types available in the locality are apartments, residential houses, villas, plots and commercial spaces. The most supplied inventories are 2BHK units & 3 BHK, which are offered within the budget range of Rs 1 Cr – 1.25 Cr and above.
Few premium Residential Property Options
- Olympia Jayanthi residences
- Amara Anaya
- Vishranthi Ksheeya
- Brigade WTC Residences
Well, if you are looking for more options in an affordable budget, other location etc.., Look for premium Villas in Chennai and here is the list of apartments which is in and around Chennai.
- Apartments for sale in Chennai
Kindly get in touch with us for comparative analysis, budget planning, arranging site visits and Vasthu consultation on a no fee basis…





