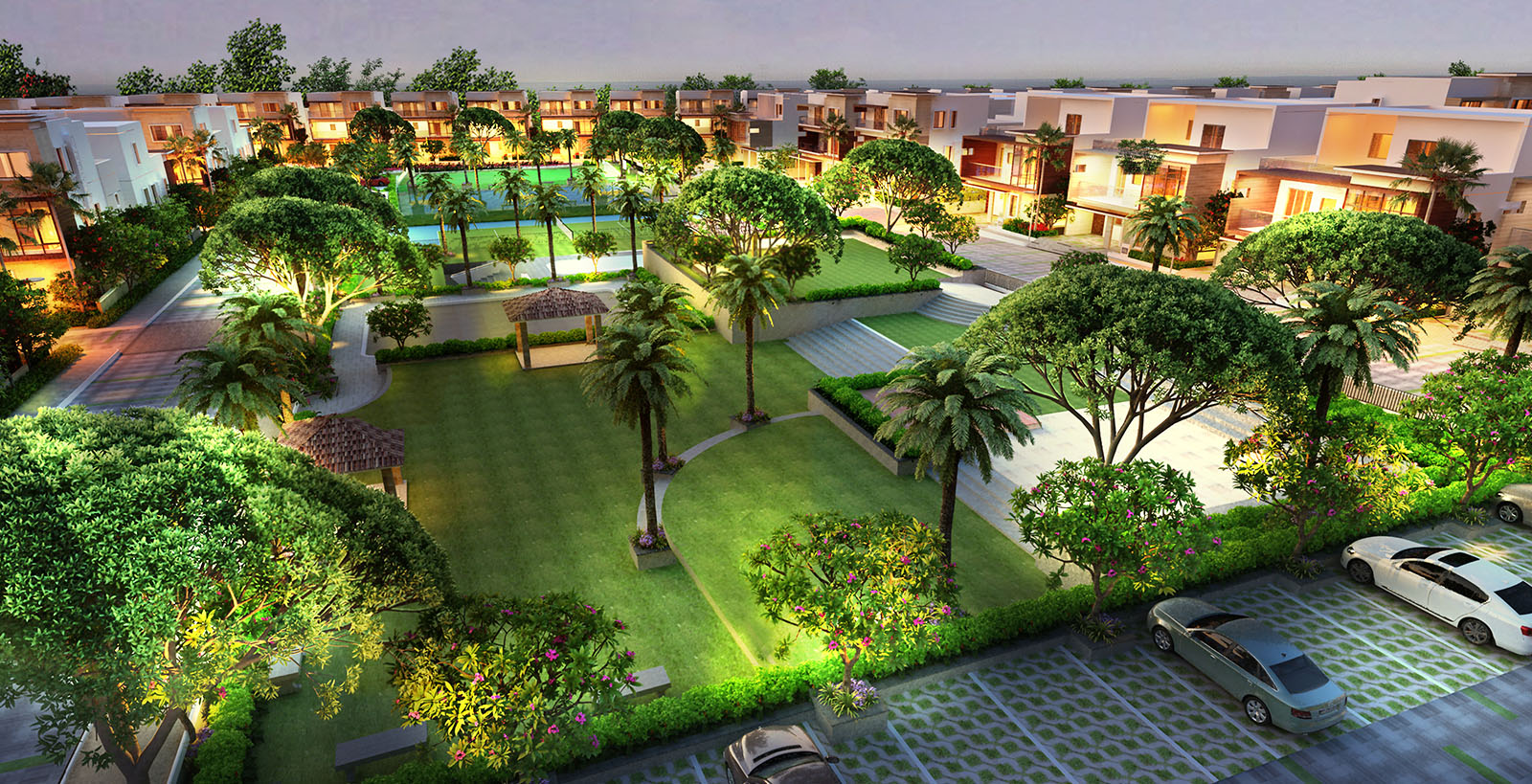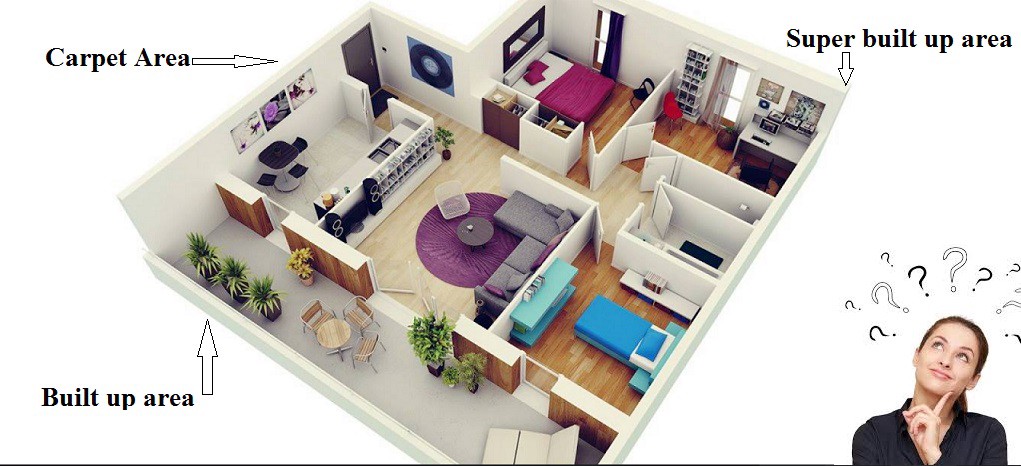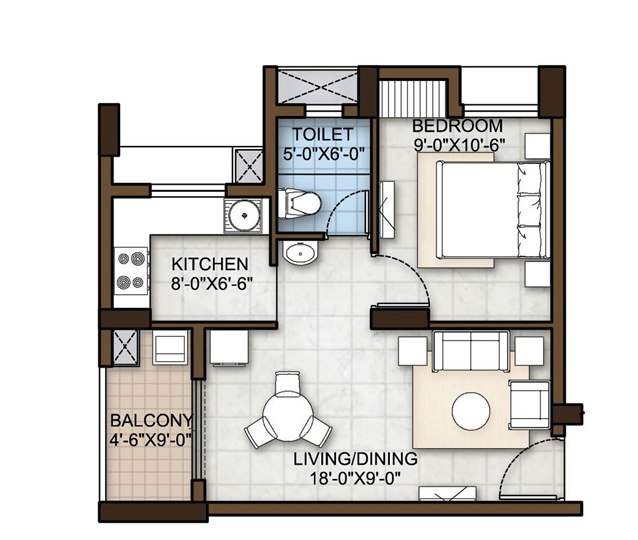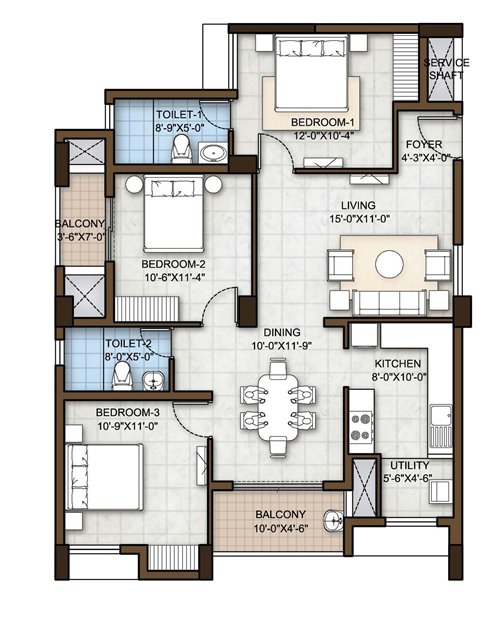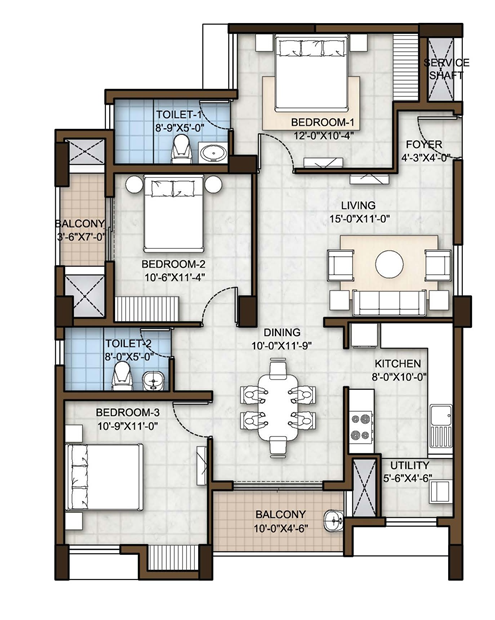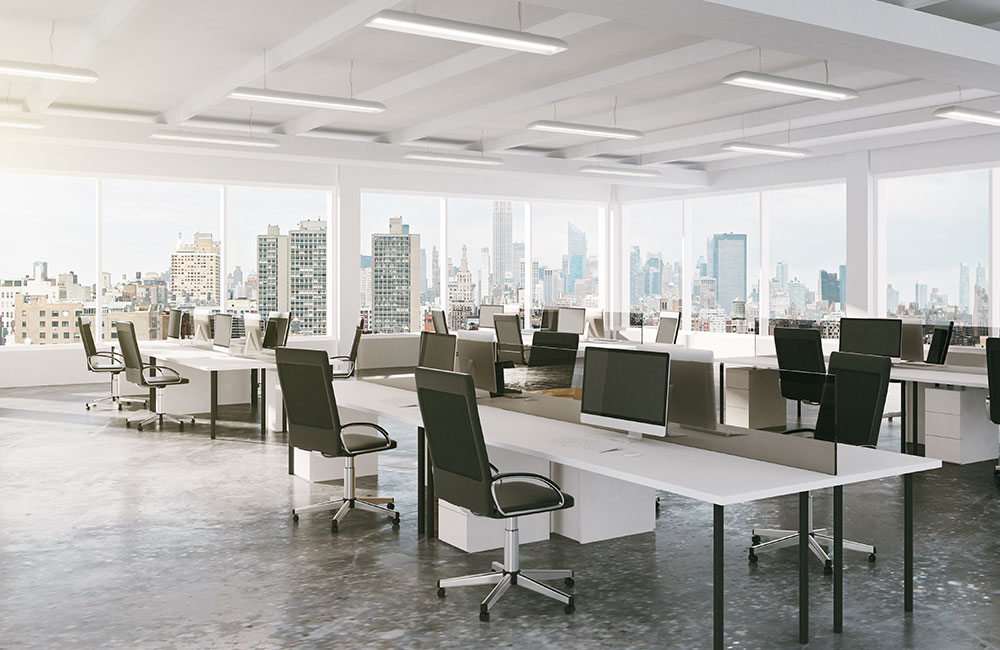Are you in search of buying a house?? Here is the list of newly launched Projects in Chennai.
KRISHNA CONSTRUCTIONS – CELESTA – PALLIKARANAI

Breezing through their 3rd decade of building journey, Krishna Constructions has been a part of more than one thousand families who have joined the Krishna residency brigade, since 1990. Celesta is spread over a total area of 1.27 acres of land and has a total of 5 towers and accommodates 100 units. The project offers Apartment with perfect combination of contemporary architecture and features to provide comfortable living.
Pallikaranai is center Place to Airport, Tambaram, Saidapet and OMR Good Connectivity Roads from East, West, South and North. This locality till waiting to high boom in land cost after metro and drainage connections link so this is right time to invest Pallikaranai locality.
PROJECT DETAILS
Configurations: 2BHK and 3BHK
The size of the Apartment ranges between 1153.00 sq.ft To 1560.00 sq.ft
Krishna Celesta price ranges from 69.18 Lacs to 93.60 Lacs.
AMENITIES : Common Area Flooring – Marble / Granite, Anti-Termite Treatment, Covered Car Park, Lift with Automatic Rescue Device (ARD) in each block, Gymnasium, Multipurpose Hall, Table Tennis, Board Game Rooms ,100% Power Back up for the Common Areas, Lifts and Water Pumps, Sewage Treatment Plant, Video Door Phone Security System with Access Cards, Closed Circuit Television (CCTV) surveillance, gymnasium, Intercom , Rain water Harvesting as per CMWSSB Norms, DTH Provision.
This is a RERA registered project with registration number TN/29/Building/0166/2020.
PRESTIGE- WINDSOR PARK- VANAGARAM
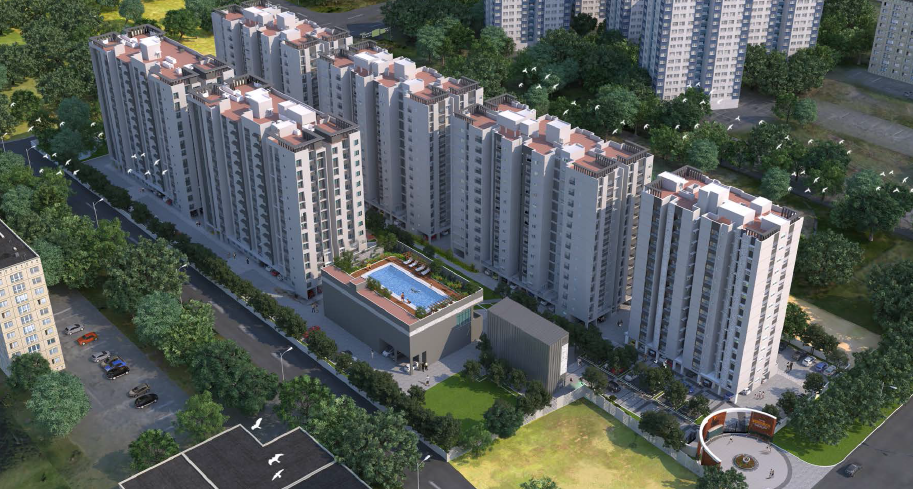
Prestige launches a new luxurious residential project in Vanagaram with a serene and green ambience. A home built to the highest standards to exactly match your needs. It is designed on 5.77 acres comprising 637 residential condominiums in 6 blocks and structure is Stilt + 13 floors with a combined basement reserved for car parking.
It is strategically located that all the well-reputed & top-notch support infrastructures and social infrastructure like schools, colleges, IT Parks, multi-specialty hospitals, supermarkets and mall. The location is well connected with public transport systems as well.
PROJECT DETAILS
Configurations: 1BHK, 2BHK and 3BHK
The size of the Apartment ranges between 588 sq.ft and 1403 sq.ft
Prestige- Windsor Park price ranges from 33 Lacs to 80Lacs.
AMENITIES : Air-conditioned Club House, Swimming Pool, Gymnasium, Mini Theatre, Convenience Store, Multipurpose Hall, Jogging Tracks, Relaxation Courts, Yoga lawn, Kid’s play Area, Cycling Track and Guest Rooms.
This is a RERA registered project with registration number TN/29/ Building/0448/2020
TVH- TITANIUM CITY PHASE 2 – MANNIVAKKKAM

Following the grand success of Titanium City Phase I in Mannivakkkam, TVH has proudly launched the second phase of it. TVH Titanium city Phase II is located right on Vandalur- Padappai road in Mannivakkam.
The area is well connected to NH45, NH4, NH5 & NH205. The layout has 60 feet & 40 feet internal roads, there are several bus stops 3 to 5 minutes away and the local train stations are just 5 to 8 minutes away. Essentials like banks, schools, hospitals, grocery stores, and pharmacies are located 5 to 15 minutes away from the property.
PROJECT DETAILS
The available plot sizes are from 560 sq.ft. To 2400 sq.ft.
Titanium City Phase 2 price ranges from 44Lacs to 82.5L Lacs.
AMENITIES: Black-topped internal roads, security, street lights, and firefighting systems, landscaped gardens, play area, clubhouse, Gymnasium, Jogging track and rain water harvesting system.
This is a RERA registered project with registration number TN/01/layout/096/2020
CASAGRAND- ATHENS – MOGAPPAIR

Experience the best of life with all comforts like never before. Casagrand Athens in Mogappair is the perfect combination of contemporary architecture and features to provide comfortable living. The project is finely crafted with 953 apartments spread across an expanse of 8.09 acres, structure is basement+ Stilt + 14 floors ,75% open space for maximum light and ventilation, Vaastu compliant homes designed with zero dead space and it is a CMDA Approved Project.
Featuring 100+ lifestyle amenities including Chennai’s first sports themed community. It is just 10 mins from Anna Nagar and surrounded by prominent IT and ITES companies, school, colleges and hospitals.
PROJECT DETAILS
Configurations: 2BHK, 3BHK and 4 BHK
The size of the Apartment ranges between 926 sq.ft to 2222 sq.ft
Casagrand Athens price ranges from 48.81Lacs to 1.12 Cr
Amenities : Badminton Court, Gymnasium, Health Club, Indoor Games, Multipurpose Hall, Swimming Pool, Steam room, CCTV Surveillance, Security, Parking, Lift, Table Tennis Room, Cycling Track, Skating Rink, Aqua Volleyball, Kids Pool, Children’s Play Area, Amphitheatre With Screening Facility, Green Pavilions, Barbeque Lawn, Virtual Reality games, Piped Music, Tulip Seaters, Meditation, Music Room.
It is an under construction project with possession offered in Nov, 2023.
This is a RERA registered project with registration number TN/02/Building/0423/2020
CASAGRAND- MILLENIA- MOGAPPAIR

Experience the pinnacle of residential comfort at Casagrand Millenia in Mogappair, with contemporary design elements and architecture styles. Luxuriously crafted 146 finest signature apartments on 3.46 Acres, Building Structure Basement + Ground + 8 Floors, 75% Open Space providing ample light& ventilation , 100% Vaastu Compliant Homes with zero wastage space and it is a CMDA Approved Project.
Millenia offers the most stunning modern architectural elevation with a beautiful glass façade, 50+ Luxurious lifestyle amenities exclusively designed for the community, most lavishly designed clubhouse with 5-star ambience
PROJECT DETAILS
Configurations: 3BHK, 4BHK and 5BHK
The size of the Apartment ranges between 1,962 sq.ft to 4,450 sq.ft
Casagrand Millenia price ranges from 1.24 Cr to 3.04 Cr.
Amenities: Amphitheatre, Children’s play area, Club House, Cricket Pitch, Gymnasium, Indoor Games, Jogging Track, Skating Rink, Spa/Sauna/Steam, Swimming Pool, Tennis Court, AV Room, Billiards Table, Jacuzzi, Island Seating, Multipurpose Lawn, Spill Over Party Lawn, Barbeque Lawn, Sculpture Court , Mini Hockey Rink, Pick Up And Drop Off Zone, Mobile Charging Stations In Podium, Electric Car Charging, Elders Seating Plaza With Pergola Structure, Sky Garden, Association Room, Bicycle racks with bicycles in the setback, Star Gazing Deck, Rooftop Party Corners ,Multipurpose Party Hall With Silent Disco Facility, Yoga And Meditation Room, Kids Pool, Lift Available, Power Backup, Rain Water Harvesting, Sewage Treatment Plant.
This is a RERA registered project with registration number TN/29/Buildings/0411/2020
CASAGRAND- FIRST CITY- SHOLINGANALLUR

Experience more than just the comforts of a home in a stunning self-sustainable township bang on Sholinganallur. Inspired by grand Roman architecture it is elegantly crafted with 1693 apartments spread across a sprawling 15 acre expanse, structure is Basement + Stilt + 16 floors ,The township has 75% open space with 5 acres of lush greenery, 100% Vaastu compliant homes with zero dead space design and it is a CMDA Approved Project.
Chennai’s biggest clubhouse – Club Santa Rosa on 1.5 acres, only project to offer 100+ superior amenities & features, Surrounded by prominent IT & ITES companies, schools, colleges and hospitals.
PROJECT DETAILS
Configurations: 1BHK, 2BHK, 3BHK and 4BHK
The size of the Apartment ranges between 920 sq.ft to 2320 sq.ft
Casagrand First City price ranges from 47 Lacs to 1.16 Cr.
Amenities: Water Park, Interactive Gym, Gaming Arcade, Silent Disco, AR Games, Interactive Squash Court, Basketball court, Golf course, Jogging track, Lawn tennis court, Swimming pool, Skating rink , Gymnasium, Lift, Squash court, Maze Garden, Sand Pit with Castle, Hopscotch, Basketball ,Yoga Deck, Meditation Pods, Nanny’s Pavilion, Bicycle Racks with Bicycles, Jogging Track, Bus Bay for School Kids, Car Wash Facility, Electric Car Charging Bay, Buggy in the Community, Association Room, Convenio Store, Ironing Shop, Driver’s / Maid Dormitory with Toilet, Cycle Track, Giant Sling Shot, Golf Putting Green, Open Play Field / Futsal Court, Box Cricket, Tennis Court, Reflexology Walkway, Senior Citizen Zone, Children’s Cognitive Play Area, Aromatic Garden / DIY Organic Garden, Tree Plaza with Informal Seating, Rock Climbing Wall, Half Basketball Court, Skating Arena, Mini Hockey Rink, Cricket Practice Net, Bowling Lane, Leisure Pavilion, Beach Volleyball Court, Kid’s Jungle Gym
It is an under construction project with possession offered in Nov, 2022.
This is a RERA registered project with registration number TN/01/BUILDING/0367/2020
RADIANCE – THE PRIDE – PALLAVARAM

The Pride is the most affordable luxury home in the locality, Perfect combination of contemporary architecture and features to provide comfortable living. The project comprises of 452 Luxury Apartments in Chennai that is now sprawling with 5.57 acres of land, has a total of 7 towers, structure is Stilt + 5 Floors, Optimal space planning with Vaastu compliance, Designed to ensure abundant ventilation with over 30+ amenities.
It is well connected by buses, 5 min from Airport metro, 2 min from GST Road close to the airport, 800 meters from Pallavaram signal/GST road, 1.5 KM from Pallavaram railway station and close proximity to schools, major IT Companies, colleges & hospitals.
PROJECT DETAILS
Configurations: 2BHK and 3BHK
The size of the Apartment ranges between 1021 sq.ft to 1564 sqft sq.ft
Radiance – The Pride price ranges from 31.10 Lacs to 84.44 Lacs
Amenities: Swimming pool, toddler’s pool, cctv & security intercom ,electric charging point, Club house, multipurpose hall, reading lounge, kids library, toddler’s zone, golf simulator, video games room, mini theatre, gym, aerobics, indoor games, table tennis, pool table, dart board, chess, carom, foosball, air hockey, yoga & meditation , jogging / walking track, kids play zone , sand pit, multipurpose court (volley ball & badminton), basketball hoop, cricket net ,senior citizens nook, maze garden, hopscotch, outdoor party lawn, barbeque counter, gazebo, reflexology pathway, amphitheatre , wi fi zone.
It is an under construction project and possession will be offered in Dec 2021.
This is a RERA registered project with registration number TN/01/BUILDING/253/2019
RADIANCE- SUPREMA- MADHAVARAM
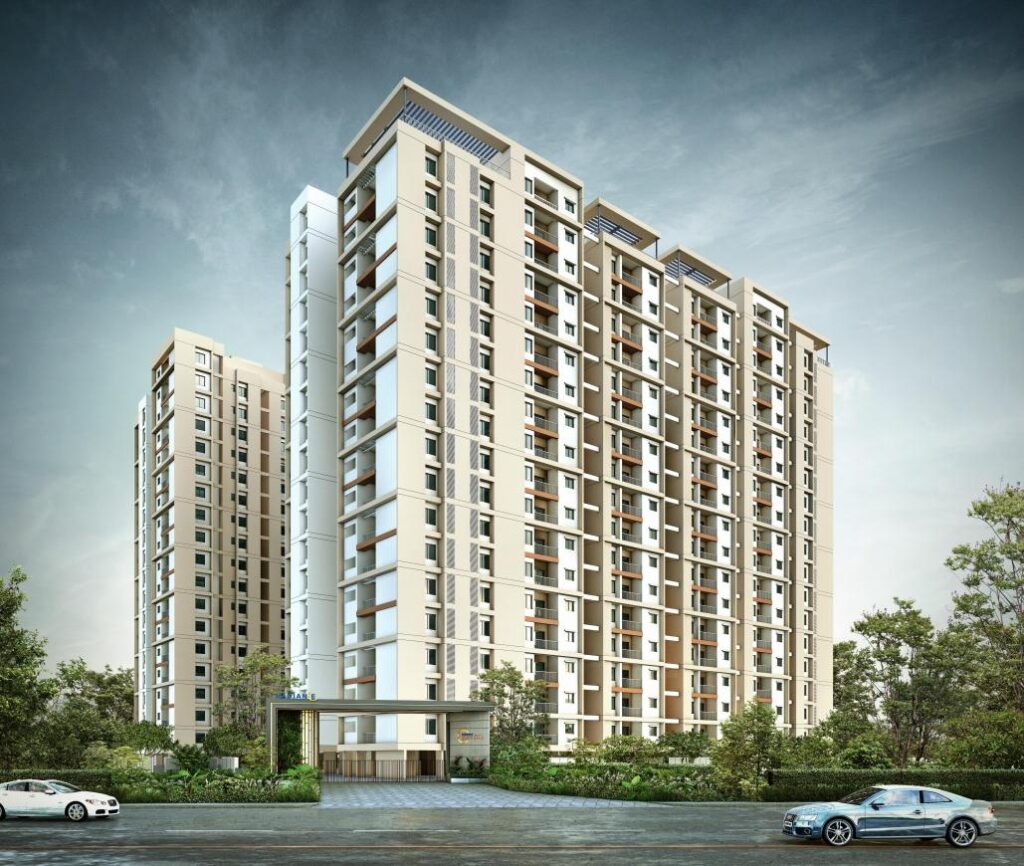
Radiance Suprema is the epitome of class, a celebration of good things in life, built on the foundation of impeccable architecture & plush amenities. The project comprise of 523 units apartments on a sprawling 5.57 acres of land, has a total of 3 towers, building structure is 2 Basement + Stilt + 18 Floors, Vaastu complaint floor plans, Open space & Abundant Ventilation is ensured.
Close Proximity to schools, colleges & hospitals. It is well connected by roads, proposed metro station 500 mts from site, 400 mts Mofussil Bus stop.
PROJECT DETAILS
Configurations: 2BHK and 3BHK
The size of the Apartment ranges between 992 sq.ft to 1,674sq.ft
Radiance Suprema price ranges from 48.60 Lacs to 1.06 Cr.
AMENITIES: Association Room, Barbeque Counter, Basketball Hoop, Carom, Chess, Convenience Store, Cricket Net, Dart Board, Wi-Fi Zone With Seating, Futsal, Golf Simulator, Gym Hopscotch, Open Yoga Deck, Kids Library, Children’s Play Area, Library, Multipurpose Hall, Multipurpose Court, Park Benches, Pergola With Seating’s, Pool Table, Roof Top Party Area, Sand Pit, Senior Citizens Corners, Swimming-Pool, Table Tennis, Toddler Pool, Traditional Games, Video Games Room, Cctv & Security Intercom, Electric Charging Point, Jogging / Walking Track.
It is an under construction project with possession offered in Oct, 2022.
This is a RERA registered project with registration number TN/02/Building/0150/2019
RADIANCE- THE RESIDENCIA- THAIYUR, KELAMBAKKAM
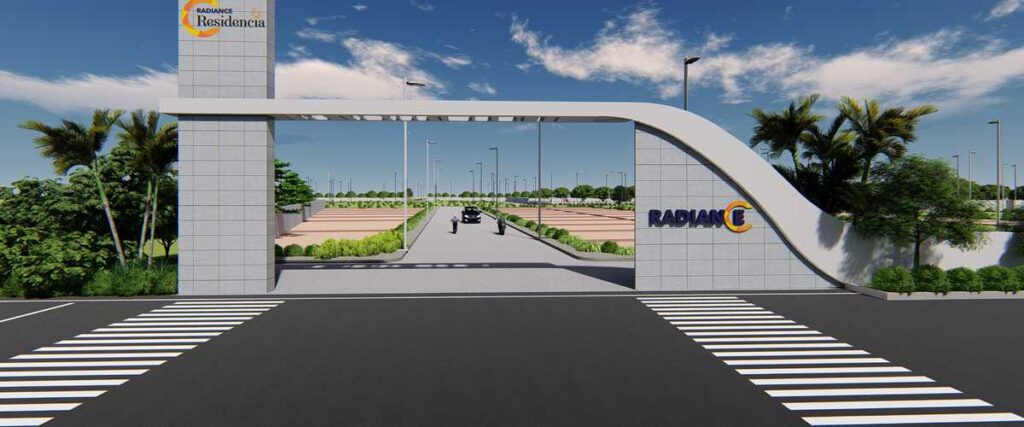
Radiance Residencia offers Land with perfect combination of contemporary architecture and features to provide comfortable living. The project is spread over a total area of 14.6 acres of land and it comprises of 188 units.
Thaiyur, a serene location, just a few minutes away from the bustling Sholinganallur, combines the best of both. With proximity to educational institutions, hospitals, IT parks and dining & shopping options on one hand and the quiet of unspoiled oasis of land on the other, the area offers an unbeatable blend of city and country.
PROJECT DETAILS
The size Plots range from 9862 sq.ft to 2966 sq.ft
Radiance The Residencia price ranges from 29.45 Lacs to 87.87 Lacs.
AMENITIES: Park Amenities, Sand Pit, Fitness Zone, Green Lawn, Children Play Area, Multi-Purpose Court, Half Basket Ball Court, Cricket Practice Net Court, Outdoor Gym Equipment, Leg Press, Push up Bar ,Tai Chi Spinner, Two – Sided Rotator.
It is a ready to build project.
This is a RERA registered project with registration number TN/01/Layout/0115/2019
AKSHAYA- TWIN D- THAIYUR, KELAMBAKKAM

Twin D is India’s first Hygiene-Happy homes with best-in-class amenities on OMR, Thaiyur. Towering over 14 floors with just 6 homes per floor and comprises 174 smart houses equipped with state-of-the-art specifications like touch-free lifts, home-automation systems and anti-bacterial paint, the project deploys technology and design to make it naturally easy for the residents to maintain personal hygiene and social distancing – and practically hard for pathogens to survive, 83% of the project is dedicated for open spaces.
PROJECT DETAILS
Configurations: 2BHK and 3BHK
The size of the Apartment ranges in between 986 sq.ft to 1333 sq.ft
Akshaya Twin D price starting from Rs. 37.45 Lac*
AMENITIES: Swimming pool, Toddler’s pool, Separate change room with locker facility, Gymnasium ,Fitness centre, Aerobics hall / Meditation centre, landscaped gardens with outdoor seaters, Walker’s / Jogging track, Gurgling aqua turf and fountains, Children’s play area with play equipment’s, Indoor games, AV room, Sculptures, Banyan courtyard, Crèche, Akshara nursery school, Multipurpose hall, Channel music in club and amenities areas, Basketball court (Outdoor), Signage’s, Manager room / Association furniture, Business centre / Visitor’s lounge / Meeting room, Party lawn, Separate rest room / Changing room for staff and drivers, Water treatment plant, Sewage treatment plant, Car wash facility, Security cabin, Visitor’s car park, Power backup, ATM, Multipurpose courts, Clinic & Pharmacy, Convenio store, Cafeteria, Skating rink (Outdoor), Library / Reading room, Garbage chute, Piped gas.
Completion Certificate Application Reference no: 12306/2017/Spl.cell Statutory authority – DTCP
Well, if you are looking for more options in an affordable budget, other location etc.., and here is the list of apartments, villas in and around Chennai.
View all Residential Properties in Chennai
Kindly get in touch with us for comparative analysis, budget planning, arranging site visits and Vasthu complaint on a no fee basis…
